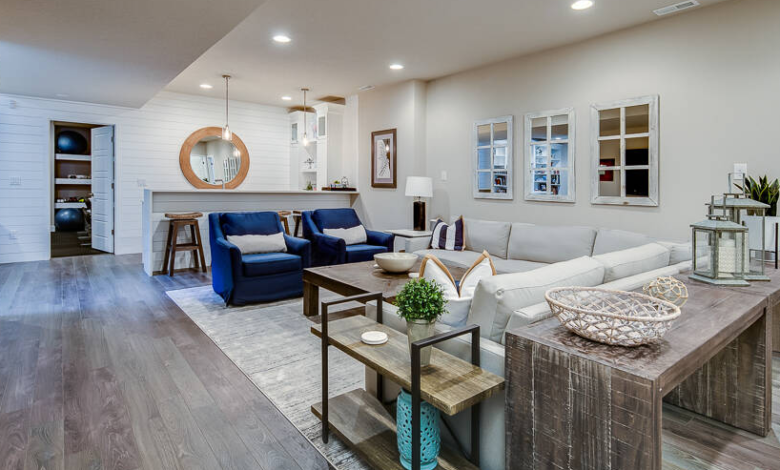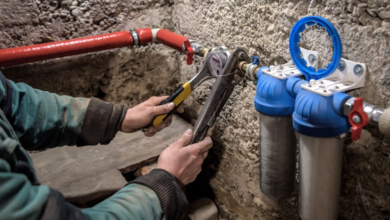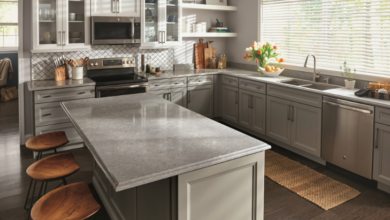Basement Renovation Strategies for Maximizing Space and Value

Basement renovation can significantly increase a home’s usable space and overall value. It transforms an often underutilized area into a functional, comfortable living space that meets the homeowner’s needs. A well-planned basement renovation involves assessing the space, setting a clear budget, and choosing appropriate materials and finishes.
The process typically includes clearing the area, addressing any moisture issues, and selecting flooring, insulation, and lighting suited to the basement environment. Renovating a basement requires careful attention to detail to avoid common challenges such as dampness or poor ventilation.
By understanding the steps involved and potential costs, homeowners can make informed decisions and achieve a basement that enhances both utility and aesthetics. This careful approach helps prevent unexpected expenses and ensures the project adds real value.
Basement Renovation Essentials
A successful basement renovation depends on thorough preparation, legal compliance, and addressing key structural concerns. Understanding these elements helps ensure the space is functional, safe, and durable.
Planning and Budgeting
Effective planning begins with defining the purpose of the basement—whether it’s a guest bedroom, entertainment area, or rental suite. This clarity guides decisions about layout, materials, and required features.
Budgeting includes estimating costs for demolition, construction, electrical, plumbing, and finishes. It also accounts for contingencies, typically 10-15% of the budget, to handle unexpected expenses.
Creating a detailed project timeline helps coordinate contractors and inspections. Prioritizing must-haves versus nice-to-haves can keep the project on track financially and chronologically.
Permits and Regulations
Permits are usually required for basement renovations involving structural changes, new electrical or plumbing work, or adding bathrooms. Local building codes must be followed to ensure safety and compliance.
Submitting accurate plans to the local municipality is essential before starting work. Failure to obtain necessary permits can result in fines or costly delays.
Contractors often handle permit applications, but homeowners should verify this responsibility. A clear understanding of regulations relating to ceiling height, egress windows, and fire safety is crucial.
Waterproofing and Moisture Control
Moisture is a common issue that can damage a finished basement and create an unhealthy environment. Proper waterproofing starts with inspecting the foundation and exterior drainage systems.
Installing a vapor barrier on walls and floors reduces moisture infiltration. Interior drainage systems or sump pumps may be necessary in areas prone to flooding or high water tables.
Ventilation and dehumidifiers help maintain healthy humidity levels. Addressing potential water problems before finishing ensures longevity and protects investment.
See also: OCD Therapy Effective Techniques and Approaches for Lasting Relief
Design and Construction Considerations
Renovating a basement requires attention to space efficiency, environmental factors, and system upgrades. Proper planning ensures practical use of available area, effective lighting, and compliance with building standards.
Maximizing Space and Lighting
Basements often have limited natural light due to small or high windows. To counter this, incorporating larger egress windows or window wells can boost daylight entry and improve ventilation. Open floor plans and built-in storage solutions help maximize usable space.
Using light-colored walls and reflective surfaces enhances brightness. Recessed lighting combined with adjustable fixtures provides ample illumination without reducing headroom. Designing multi-functional spaces allows adaptability, such as combining sleeping, working, or entertainment areas within smaller footprints.
Flooring and Insulation Options
Concrete floors require moisture-resistant finishes to prevent dampness. Popular choices include vinyl plank, engineered wood, or tile, all suitable for basement conditions when paired with a vapor barrier and proper subfloor installation.
Insulation must address temperature fluctuations and humidity. Rigid foam insulation on walls resists moisture, while spray foam offers air sealing and thermal benefits. Installing a subfloor system elevates flooring above the concrete slab to reduce cold transfer and protect against moisture.
Electrical and Plumbing Upgrades
Upgrading electrical systems in basements is critical to support lighting, outlets, and appliances safely. This often involves installing new circuits and GFCI outlets to prevent shocks in damp environments.
Plumbing modifications may include adding bathrooms, laundry areas, or sump pumps. Ensuring proper drainage and venting is necessary to avoid water damage. Hiring licensed professionals for these upgrades ensures code compliance and reliable performance.




